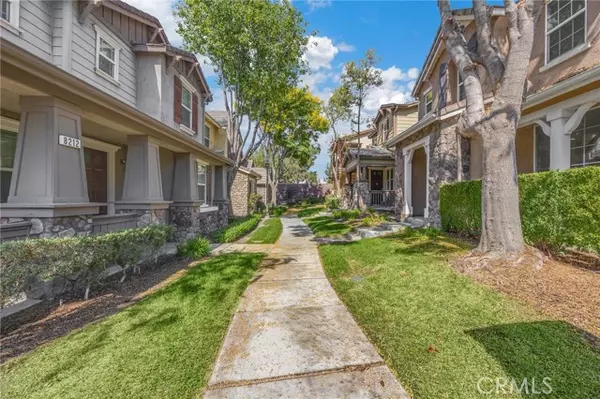
3 Beds
3 Baths
1,754 SqFt
3 Beds
3 Baths
1,754 SqFt
Key Details
Property Type Single Family Home
Sub Type Detached
Listing Status Contingent
Purchase Type For Sale
Square Footage 1,754 sqft
Price per Sqft $427
MLS Listing ID TR24209008
Style Detached
Bedrooms 3
Full Baths 2
Half Baths 1
HOA Fees $81/mo
HOA Y/N Yes
Year Built 2006
Lot Size 3,965 Sqft
Acres 0.091
Property Description
This stunning property perfectly blends style and comfort. With 3 bedrooms and 2.5 baths, it provides ample space for a growing family or those who love to entertain. The kitchen is a chefs dream, featuring sleek quartz countertops, a modern tiled backsplash, and abundant cabinet space, along with a spacious walk-in pantry. The home boasts newly installed vinyl flooring throughout and freshly painted walls, giving it a bright, fresh feel. As you step inside, youre greeted by beautiful living and dining rooms centered around a cozy, dual-sided fireplace, perfect for cozy evenings. The homes curb appeal is equally impressive, with lush landscaping and mature trees offering shade and beauty. The outdoor space perfectly complements the serene, welcoming interior, making this home a perfect fit for those who appreciate both indoor luxury and outdoor tranquility. The Preserve community features parks, recreational facilities, a 24-hour gym, tennis, swimming, basketball, kid playgrounds, and grassy areas for picnics.
Location
State CA
County San Bernardino
Area Chino (91708)
Interior
Cooling Central Forced Air, Electric
Flooring Linoleum/Vinyl
Fireplaces Type FP in Dining Room, FP in Family Room
Equipment Dishwasher, Microwave, Convection Oven, Gas Stove, Gas Range
Appliance Dishwasher, Microwave, Convection Oven, Gas Stove, Gas Range
Exterior
Garage Spaces 2.0
Pool Community/Common, Association
Total Parking Spaces 2
Building
Story 2
Lot Size Range 1-3999 SF
Sewer Public Sewer
Water Public
Level or Stories 2 Story
Others
Monthly Total Fees $402
Acceptable Financing Cash, Cash To New Loan
Listing Terms Cash, Cash To New Loan
Special Listing Condition Standard


"My job is to find and attract mastery-based agents to the office, protect the culture, and make sure everyone is happy! "






