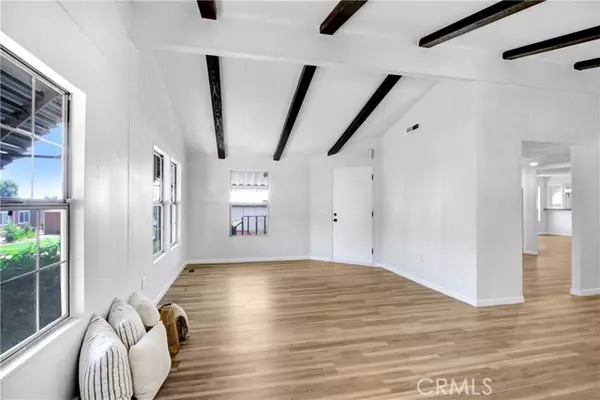
2 Beds
2 Baths
1,856 SqFt
2 Beds
2 Baths
1,856 SqFt
Key Details
Property Type Manufactured Home
Sub Type Manufactured Home
Listing Status Active
Purchase Type For Sale
Square Footage 1,856 sqft
Price per Sqft $107
MLS Listing ID OC24188887
Style Manufactured Home
Bedrooms 2
Full Baths 2
Construction Status Turnkey,Updated/Remodeled
HOA Y/N No
Year Built 1980
Property Description
Welcome to your dream home in Upland Meadows Mobile Estate Park, an all-ages community where modern living meets exceptional convenience! This fully remodeled triple-wide mobile home features 2 spacious bedrooms and 2 contemporary bathrooms, blending comfort and style effortlessly. With a brand-new roof, water heater, and dishwasher, youll enjoy peace of mind and low-maintenance living. Step inside to discover a fresh, contemporary ambiance with fresh paint throughout and upgraded fixtures that add a touch of elegance. The luxury vinyl plank flooring enhances the home's beauty and durability. The open concept design makes it an entertainers delight, featuring a spacious wet bar ideal for hosting gatherings and creating memorable moments. Enjoy breathtaking mountain views from your covered front porch, which overlooks a serene greenbelt. The extra storage shed provides ample space for all your needs, and the carport offers convenience and protection for your vehicle. As part of the vibrant Upland Meadows community, you'll have access to a range of amenities including a gated entry, pool, jacuzzi, game room, and playground, perfect for family fun and relaxation. Conveniently located near shopping areas, excellent schools, San Antonio Hospital, and just 5 miles from Ontario International Airport, this home is perfect for a growing family. Very easy to show! Dont miss out on this exceptional opportunityschedule a private showing today and experience the perfect blend of modern upgrades, community charm, and natural beauty!
Location
State CA
County San Bernardino
Area Upland (91786)
Building/Complex Name Upland Meadows Mobile Estates
Interior
Interior Features Bar, Beamed Ceilings, Formica Counters, Living Room Deck Attached, Recessed Lighting, Wet Bar
Cooling Central Forced Air
Flooring Linoleum/Vinyl
Equipment Dishwasher, Disposal, Dryer, Washer, Electric Range
Appliance Dishwasher, Disposal, Dryer, Washer, Electric Range
Laundry Laundry Room, Inside
Exterior
Exterior Feature Aluminum Siding
Garage Tandem
Pool Community/Common
Utilities Available Electricity Available, Natural Gas Available, Phone Available, Sewer Available, Water Available
Roof Type Shingle
Total Parking Spaces 2
Building
Lot Description Sidewalks, Landscaped
Story 1
Sewer Public Sewer
Water Public
Construction Status Turnkey,Updated/Remodeled
Others
Miscellaneous Foothills,Mountainous,Storm Drains,Suburban
Acceptable Financing Cash, Cash To New Loan
Listing Terms Cash, Cash To New Loan
Special Listing Condition Standard


"My job is to find and attract mastery-based agents to the office, protect the culture, and make sure everyone is happy! "






