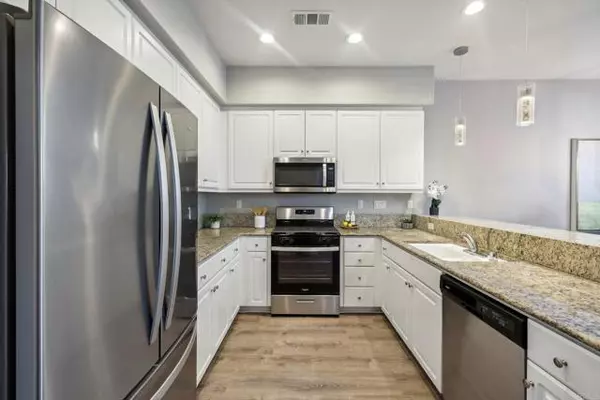
4 Beds
4 Baths
2,366 SqFt
4 Beds
4 Baths
2,366 SqFt
Key Details
Property Type Condo
Listing Status Pending
Purchase Type For Sale
Square Footage 2,366 sqft
Price per Sqft $333
MLS Listing ID PTP2406266
Style All Other Attached
Bedrooms 4
Full Baths 3
Half Baths 1
HOA Fees $218/mo
HOA Y/N Yes
Year Built 2019
Lot Size 2.510 Acres
Acres 2.51
Property Description
Beautiful Tri-Level Townhouse in the Village of Montecito, Otay Ranch! Welcome to this stunning 2,366 sq. ft., 4-bedroom, 3.5-bathroom tri-level townhome nestled in the highly sought-after Village of Montecito in Otay Ranch, Chula Vista. This spacious and modern home offers a perfect blend of comfort and convenience for families and professionals alike. The main level features an open-concept living and dining area with ample natural light, perfect for entertaining. The well-appointed kitchen boasts sleek countertops, stainless steel appliances, and plenty of cabinet space. A cozy patio off the living room provides a serene spot to enjoy your morning coffee. Upstairs, youll find four generously sized bedrooms, including a luxurious primary suite with a walk-in closet and an en-suite bathroom. The additional bedrooms offer versatility for a growing family, home office, or guest rooms. The top level showcases a bedroom, full bathroom and a spacious loft, ideal for a media room, playroom, or additional living space. This townhouse also includes a convenient 2-car attached garage and access to the incredible amenities of the Montecito community, including a resort-style pool, clubhouse, parks, and walking trails. Situated within close proximity to beautiful parks and top-rated elementary schools, this home is perfect for those seeking a vibrant yet peaceful community atmosphere. Enjoy the convenience of nearby shopping, dining, and easy freeway access. Dont miss out on this incredible opportunity to own a beautiful home in one of Chula Vistas most desirable communities!
Location
State CA
County San Diego
Area Chula Vista (91913)
Building/Complex Name Tosara II
Zoning R-1 Single
Interior
Cooling Central Forced Air
Equipment Dryer, Washer
Appliance Dryer, Washer
Laundry Laundry Room
Exterior
Garage Spaces 2.0
Pool Community/Common
View Neighborhood
Total Parking Spaces 2
Building
Lot Description Curbs, Sidewalks
Story 3
Lot Size Range 2+ to 4 AC
Sewer Public Sewer
Level or Stories 3 Story
Schools
Middle Schools Sweetwater Union High School District
High Schools Sweetwater Union High School District
Others
Monthly Total Fees $625
Miscellaneous Suburban
Acceptable Financing Cash, Conventional, FHA, VA, Submit
Listing Terms Cash, Conventional, FHA, VA, Submit
Special Listing Condition Standard


"My job is to find and attract mastery-based agents to the office, protect the culture, and make sure everyone is happy! "






