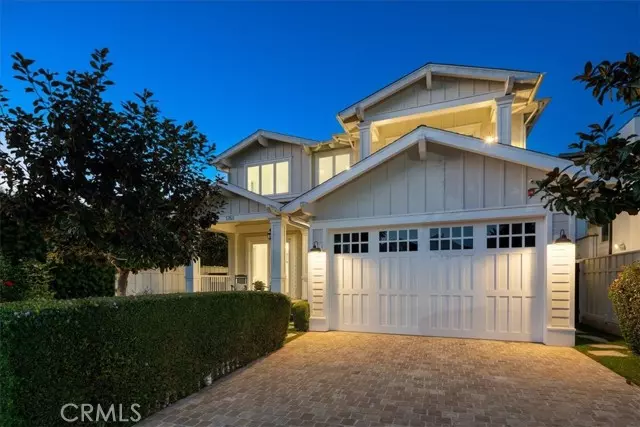
6 Beds
6 Baths
5,826 SqFt
6 Beds
6 Baths
5,826 SqFt
Key Details
Property Type Single Family Home
Sub Type Detached
Listing Status Active
Purchase Type For Sale
Square Footage 5,826 sqft
Price per Sqft $1,063
MLS Listing ID SB24203494
Style Detached
Bedrooms 6
Full Baths 5
Half Baths 1
HOA Y/N No
Year Built 2019
Lot Size 7,506 Sqft
Acres 0.1723
Property Description
This thoughtfully designed custom home offers highly sought-after luxury amenities and upgrades throughout. It is loaded with all of the modern conveniences expected in a luxury property. An expansive backyard is complete with a saltwater pool and spa, a 350 SF covered patio area, and a fully stocked outdoor kitchen with a Korean BBQ table. There's plenty of room to run and play and the local parkette sits right across the street! The upper level finds 4 bedroom suites and the laundry. The master retreat overlooks the lush backyard setting. It offers a huge walk-in closet and a luxurious master bath retreat. Each bathroom on the upper level features radiant heat floors. The completed basement level is ready for a home media system and could also function as a family room or playroom. A private guest bedroom is also located on the basement level, along with an abundantly sized utility room & a huge under-stair storage closet. A mother-in-law suite is located on the entry level (which could be used as a home office or den). East Manhattan Beach living offers more space between neighbors, larger lots that accommodate statement homes, neighborhood parks, close proximity to nationally ranked top-performing local schools, and ease of access to major commuter routes throughout the South Bay. With LAX only 15 minutes away and the tech industries of Silicon Beach within a 30 minute commute, this is an ideal location that offers a quick retreat from the daily hustle of LA living.
Location
State CA
County Los Angeles
Area Manhattan Beach (90266)
Interior
Interior Features Balcony, Bar, Coffered Ceiling(s), Home Automation System, Pantry, Recessed Lighting, Stone Counters, Two Story Ceilings, Wainscoting, Wet Bar, Unfurnished, Vacuum Central
Heating Natural Gas
Cooling Zoned Area(s)
Flooring Carpet, Stone, Wood
Fireplaces Type FP in Family Room, FP in Living Room, Other/Remarks
Equipment Dishwasher, Disposal, Microwave, Refrigerator, 6 Burner Stove, Convection Oven, Double Oven, Freezer, Gas Oven, Ice Maker, Gas Range
Appliance Dishwasher, Disposal, Microwave, Refrigerator, 6 Burner Stove, Convection Oven, Double Oven, Freezer, Gas Oven, Ice Maker, Gas Range
Laundry Laundry Room, Inside
Exterior
Garage Direct Garage Access, Garage, Garage - Single Door, Garage Door Opener
Garage Spaces 3.0
Pool Below Ground, Private
View Neighborhood
Total Parking Spaces 5
Building
Lot Description Curbs, Sidewalks, Landscaped
Story 3
Lot Size Range 7500-10889 SF
Sewer Public Sewer
Water Public
Architectural Style Cape Cod
Level or Stories 3 Story
Others
Miscellaneous Suburban
Acceptable Financing Cash To New Loan
Listing Terms Cash To New Loan
Special Listing Condition Standard


"My job is to find and attract mastery-based agents to the office, protect the culture, and make sure everyone is happy! "






