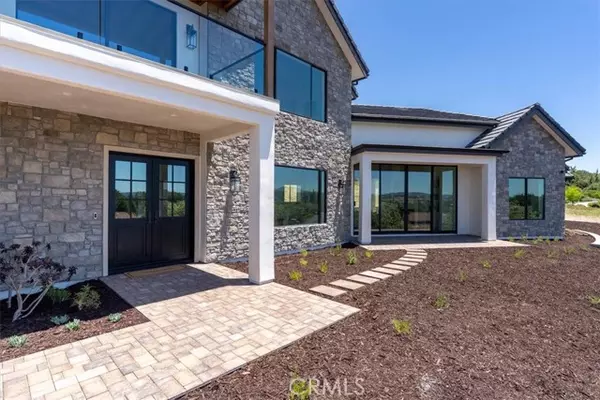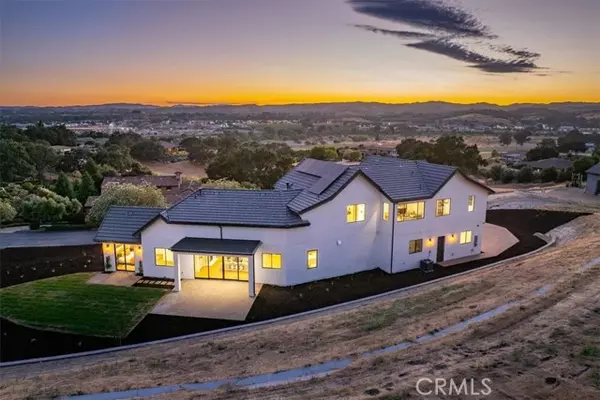4 Beds
5 Baths
4,426 SqFt
4 Beds
5 Baths
4,426 SqFt
Key Details
Property Type Single Family Home
Sub Type Detached
Listing Status Active
Purchase Type For Sale
Square Footage 4,426 sqft
Price per Sqft $665
MLS Listing ID NS24203700
Style Detached
Bedrooms 4
Full Baths 4
Half Baths 1
Construction Status Turnkey
HOA Fees $450/mo
HOA Y/N Yes
Year Built 2024
Lot Size 1.780 Acres
Acres 1.78
Lot Dimensions 77537
Property Sub-Type Detached
Property Description
This exquisite blend of modern luxury and timeless elegance is located in the prestigious guard-gated community of Santa Ysabel Ranch. Newly constructed and designed for those with discerning taste, this home offers 4,426 sq. ft. of refined living space, showcasing breathtaking views from nearly every room. The exterior captivates with its smooth stucco finish, accented by chic grey stone details. Step inside to an expansive open-concept layout, with hardwood floors throughout. The living room, featuring soaring ceilings and a dramatic floor-to-ceiling stone fireplace, flows seamlessly into the dining area and a state-of-the-art chefs kitchen. The kitchen is a culinary masterpiece, boasting a 10-foot island, quartzite countertops, a coffee bar, and a walk-in wine room, ideal for collectors. The main level includes a luxurious ensuite bedroom, while upstairs, the primary suite serves as a tranquil haven. It features a spa-inspired bathroom, designer walk-in closet, sitting room, and a private balcony with sweeping vineyard views. The upper floor also offers a family room, den/media room, two additional bedrooms, and a powder room. Crafted with meticulous attention to detail by RBU Building & Design, this home epitomizes luxury living, where elegance, comfort, and sophisticated design come together in perfect harmony.
Location
State CA
County San Luis Obispo
Area Templeton (93465)
Zoning SFR
Interior
Interior Features Balcony, Granite Counters, Pantry, Recessed Lighting, Stone Counters
Cooling Central Forced Air
Flooring Wood
Fireplaces Type FP in Living Room
Equipment Microwave, Refrigerator, Double Oven, Gas Range
Appliance Microwave, Refrigerator, Double Oven, Gas Range
Laundry Laundry Room, Inside
Exterior
Parking Features Garage, Garage - Three Door
Garage Spaces 3.0
View Mountains/Hills, Panoramic
Total Parking Spaces 3
Building
Story 2
Sewer Conventional Septic
Level or Stories 2 Story
Construction Status Turnkey
Others
Monthly Total Fees $450
Acceptable Financing Cash, Cash To New Loan
Listing Terms Cash, Cash To New Loan
Special Listing Condition Standard
Virtual Tour https://trimotionmedia.hd.pics/2480-Iron-Stone-Loop-2/idx

"My job is to find and attract mastery-based agents to the office, protect the culture, and make sure everyone is happy! "






