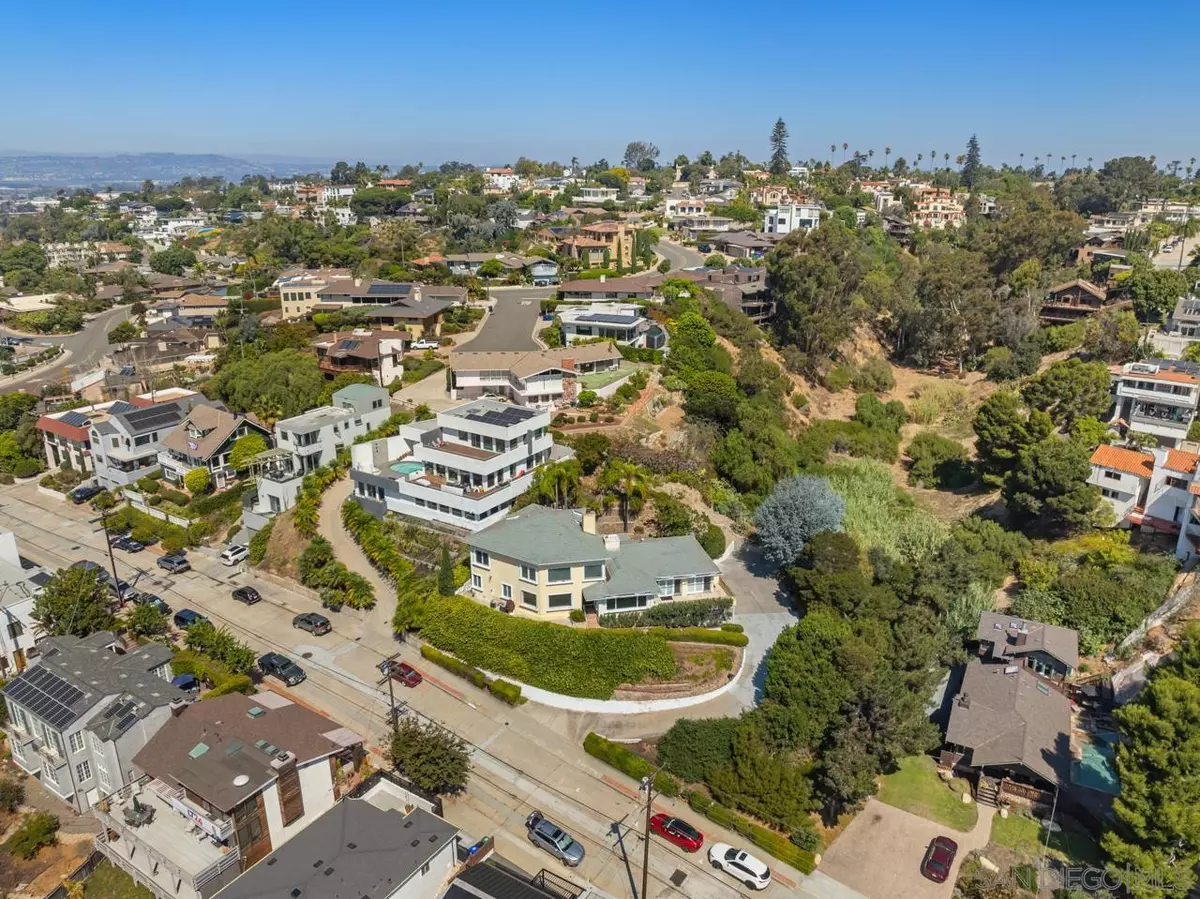
3 Beds
5 Baths
4,996 SqFt
3 Beds
5 Baths
4,996 SqFt
Key Details
Property Type Single Family Home
Sub Type Detached
Listing Status Active
Purchase Type For Sale
Square Footage 4,996 sqft
Price per Sqft $750
Subdivision Middletown
MLS Listing ID 240023345
Style Detached
Bedrooms 3
Full Baths 4
Half Baths 1
HOA Y/N No
Year Built 1966
Lot Size 0.654 Acres
Property Description
En-suite bathrooms in each bedroom. Direct elevator access to primary bedroom. No steps from garage to basement elevator. Walk in basement has 2 separate storage rooms, laundry room, HVAC room, elevator equipment room, service bathroom, hallway storage closets and direct access elevator. Garage access. Large double car garage with auto door opener. Adjacent gardener's single-width garage with storage room. Sale includes three lots: 451-712-09-00, 443-792-12-00, 443-792-15-00
Location
State CA
County San Diego
Community Middletown
Area Old Town Sd (92110)
Rooms
Other Rooms 19x16
Master Bedroom 26x22
Bedroom 2 16x14
Bedroom 3 14x12
Living Room 20x17
Dining Room 25x14
Kitchen 15x14
Interior
Heating Natural Gas
Cooling Central Forced Air
Fireplaces Number 2
Fireplaces Type FP in Living Room, FP in Master BR
Equipment Dishwasher, Disposal, Garage Door Opener, Refrigerator, Built In Range, Double Oven, Electric Oven, Electric Range, Self Cleaning Oven, Counter Top
Appliance Dishwasher, Disposal, Garage Door Opener, Refrigerator, Built In Range, Double Oven, Electric Oven, Electric Range, Self Cleaning Oven, Counter Top
Laundry Laundry Room
Exterior
Exterior Feature Stucco
Garage Attached, Garage - Rear Entry, Garage Door Opener
Garage Spaces 2.0
Fence Gate, Partial, Blockwall
Utilities Available Electricity Connected, Natural Gas Connected, Sewer Connected, Water Connected
Roof Type Concrete
Total Parking Spaces 4
Building
Story 3
Lot Size Range .5 to 1 AC
Sewer Sewer Connected
Water Meter on Property, Public
Architectural Style Custom Built
Level or Stories 3 Story
Others
Ownership Fee Simple
Acceptable Financing Cash, Conventional
Listing Terms Cash, Conventional
Pets Description Yes


"My job is to find and attract mastery-based agents to the office, protect the culture, and make sure everyone is happy! "






