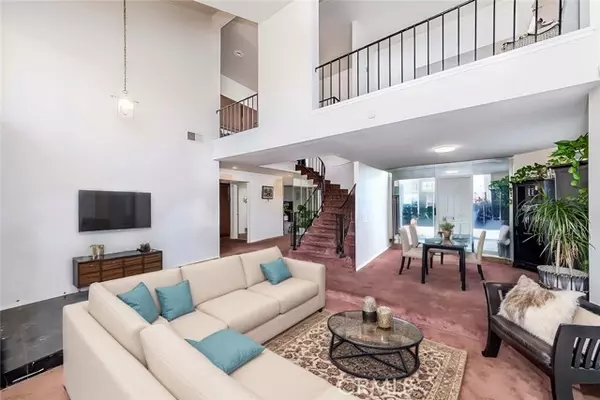
5 Beds
3 Baths
2,755 SqFt
5 Beds
3 Baths
2,755 SqFt
Key Details
Property Type Single Family Home
Sub Type Detached
Listing Status Active
Purchase Type For Sale
Square Footage 2,755 sqft
Price per Sqft $652
MLS Listing ID PW24202258
Style Detached
Bedrooms 5
Full Baths 3
HOA Y/N No
Year Built 1986
Lot Size 0.354 Acres
Acres 0.3539
Property Description
Discover the Essence of Luxury Living in the Prestigious City of Walnut! Nestled in a highly sought-after community, this stunning residence offers breathtaking panoramic city views from its serene cul-de-sac location. Spanning approximately 2,755 square feet, this elegant home features a thoughtful layout with 5 bedrooms and 3 baths, all situated on a sprawling 15,414 square foot lot. As you enter, you are greeted by a spacious open living room, adorned with a cozy fireplace, flowing seamlessly into the formal dining area. The remodeled gourmet kitchen is a chefs dream, boasting abundant granite countertops, center island, recessed lighting, a stylish backsplash, and stainless steel appliances. It opens to a charming casual dining nook and a separate family room, also with a fireplace, complemented by a beautiful wet bar ideal for entertaining. Sliding doors lead to the expansive backyard, creating a perfect indoor-outdoor flow. The main floor includes a bedroom and bath, as well as a convenient laundry room with direct access to the three-car garage. Ascend to the second level, where a large loft awaits perfect for entertainment or as a fifth bedroom. The impressive primary suite features a private balcony with stunning views, a generous walk-in closet, and an en-suite bath complete with dual sinks, a soaking tub, and a separate walk-in shower. Two additional generously sized bedrooms share a well-appointed bathroom. Step outside to the vast backyard, where a covered patio invites you to host gatherings amid a backdrop of city lights and mountain views. This home offers ample space for entertaining family and friends. Centrally located near award-winning schools, Mount Sac, Cal Poly Pomona, parks, dining, shopping, and entertainment, with easy access to freeways, this is an unparalleled opportunity. Dont miss your chance to make this exquisite property your own!
Location
State CA
County Los Angeles
Area Walnut (91789)
Zoning WAC3-RPD28
Interior
Interior Features Granite Counters, Recessed Lighting, Two Story Ceilings, Wet Bar
Cooling Central Forced Air
Flooring Carpet, Tile
Fireplaces Type FP in Family Room, FP in Living Room
Equipment Dishwasher, Gas Range
Appliance Dishwasher, Gas Range
Laundry Laundry Room, Inside
Exterior
Garage Direct Garage Access, Garage
Garage Spaces 3.0
View Mountains/Hills, Panoramic, City Lights
Roof Type Tile/Clay
Total Parking Spaces 3
Building
Lot Description Sidewalks
Story 2
Sewer Public Sewer
Water Public
Level or Stories 2 Story
Others
Monthly Total Fees $86
Acceptable Financing Submit
Listing Terms Submit
Special Listing Condition Standard


"My job is to find and attract mastery-based agents to the office, protect the culture, and make sure everyone is happy! "






