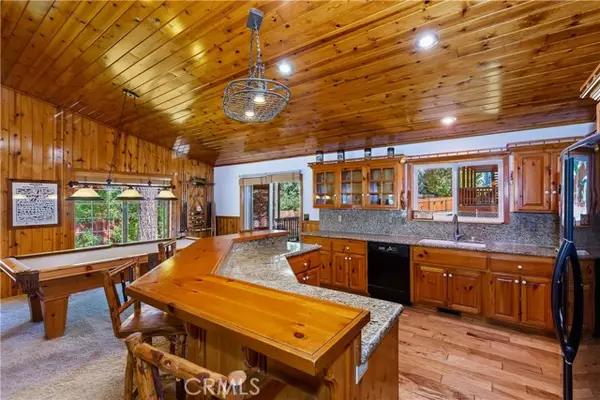
5 Beds
4 Baths
3,132 SqFt
5 Beds
4 Baths
3,132 SqFt
Key Details
Property Type Single Family Home
Sub Type Detached
Listing Status Active
Purchase Type For Sale
Square Footage 3,132 sqft
Price per Sqft $478
MLS Listing ID PW24201753
Style Detached
Bedrooms 5
Full Baths 4
HOA Y/N No
Year Built 2000
Lot Size 0.444 Acres
Acres 0.444
Property Description
Gorgeous one story 3 bed 2 bath + 2 car garage log style home featuring a second building with DREAM GARAGE of 1344 sq ft plus 2 detached guest bedroom suites! Main house has 1983 square feet plus guest suites each w/ 572 sq ft for a total living space of 3132 square feet. Do you have "toys"? The second garage is awesome w/ room for a huge RV, boat, car, jet skis, you name it!. The RV garage has a separate entrance from Alp Ct as well as walking entrance from the back yard. Features include a Generac generator for both house, garage & guest suites. Both buildings have tankless water heaters AC including garage & guest suites. Large garage is heated with electric remote control skylights. The separate guest suites are prepared with sink /water connections for a future kitchenette & 20amp outlet GFI for a microwave. Alp Ct. building has additional washer dryer hookups. Each guest suite have separate entrances, bathrooms & their own decks. Possibilities abound w/ this amazing property! Use a guest suite as a game room or office? The gigantic lot is fully fenced for pets and kids with beautiful views. The main house has a cathedral ceiling greatroom, kitchen w/ gleaming wood floors, and timeless granite. The spacious master suite has slider to the deck and outdoor spa. Property has been meticulously maintained with fresh exterior and interior paint. Nothing in Big Bear compares to this awesome and unique residence w/ fabulous garage!
Location
State CA
County San Bernardino
Area Big Bear Lake (92315)
Interior
Cooling Central Forced Air
Fireplaces Type FP in Living Room
Laundry Garage, Laundry Room
Exterior
Garage Direct Garage Access, Garage - Two Door, Garage Door Opener, Heated Garage
Garage Spaces 6.0
Fence Excellent Condition
Community Features Horse Trails
Complex Features Horse Trails
Utilities Available Cable Connected, Electricity Connected, Natural Gas Connected, Sewer Connected, Water Connected
View Mountains/Hills, Neighborhood
Roof Type Composition
Total Parking Spaces 11
Building
Lot Description National Forest
Story 2
Sewer Public Sewer
Water Public
Architectural Style Custom Built
Level or Stories 2 Story
Others
Monthly Total Fees $231
Acceptable Financing Conventional
Listing Terms Conventional
Special Listing Condition Standard


"My job is to find and attract mastery-based agents to the office, protect the culture, and make sure everyone is happy! "






