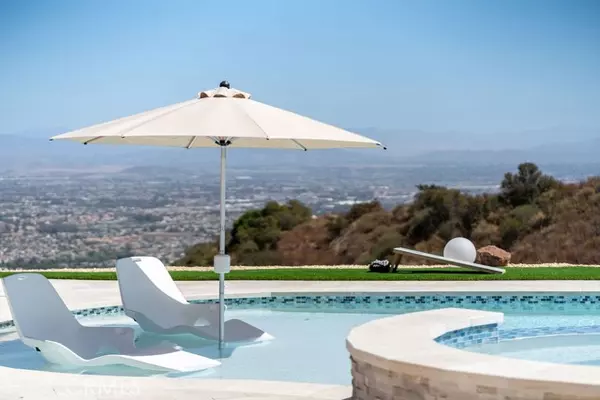
4 Beds
5 Baths
5,112 SqFt
4 Beds
5 Baths
5,112 SqFt
Key Details
Property Type Single Family Home
Sub Type Detached
Listing Status Active
Purchase Type For Sale
Square Footage 5,112 sqft
Price per Sqft $527
MLS Listing ID SW24190186
Style Detached
Bedrooms 4
Full Baths 4
Half Baths 1
Construction Status Termite Clearance,Turnkey
HOA Fees $88/mo
HOA Y/N Yes
Year Built 2018
Lot Size 5.040 Acres
Acres 5.04
Property Description
Discover one of the most unique and gorgeous homes currently available in Murrieta. An exquisite 4-bedroom, 4.5-bathroom custom Spanish-style estate offering over 5,100 square feet of refined living space, on just over 5 acres. Nestled in the heart of the prestigious La Cresta community, this home boasts stunning 180-degree panoramic views of the Murrieta and Temecula Valley. Enter the property through the secure, private gate, and paved driveway. Step through the arched double-door entryway and be greeted by a grand foyer with soaring ceilings and rich finishes. The open-concept layout is perfect for both entertaining and everyday living. Designed specifically to showcase the view from every room in the home, enjoy expansive windows and collapsable walls of glass open to the backyard oasis. A brand-new pool and spa await. Perfect for relaxing or entertaining, this space offers resort-style luxury with indoor/outdoor living, BBQ, fire pit, newly laid turf, and unbeatable views. This home features a formal office and spacious family room with a shared peek-a-boo, cozy fireplace. The gourmet eat-in chefs kitchen is a dream, equipped with high-end stainless steel appliances, a large center island with plenty of seating, granite countertops, custom cabinetry, built-in desk, charging station, and large walk-in pantry. The downstairs bedroom has been converted to a one-of-a-kind theater room, providing an immersive movie experience, with attached bathroom; while the expansive game room offers endless possibilities for recreation. Up the grand staircase, you'll find two additional bedrooms, complete with en-suite bathrooms and walk-in closets, ensuring every guest and family member has their own comfortable retreat, including an adjacent balcony. Enjoy the sunrise, every morning, from the comfort of your bed, in the massive primary suite; including your own private balcony. The primary bathroom includes double sinks, a free standing tub, separate shower, and walk-in closet. Two, 2-car garages provide ample space for 4 vehicles, extra storage, and an EV charger, making this home as practical as it is beautiful. This property is located in one of Murrietas most sought-after neighborhoods, known for its peaceful ambiance and proximity to top-rated schools, shopping, dining, and easy access to both Murrieta and Temeculas wine country. This home is an absolute MUST SEE.
Location
State CA
County Riverside
Area Riv Cty-Murrieta (92562)
Zoning R-A-5
Interior
Interior Features Granite Counters, Pantry, Recessed Lighting, Two Story Ceilings
Cooling Central Forced Air
Fireplaces Type FP in Family Room, Fire Pit, See Through, Two Way, Propane
Equipment 6 Burner Stove
Appliance 6 Burner Stove
Exterior
Garage Garage, Garage - Two Door, Garage Door Opener
Garage Spaces 4.0
Pool Below Ground, Private, Heated with Propane, Heated
Community Features Horse Trails
Complex Features Horse Trails
Utilities Available Electricity Connected, Propane, Water Connected
View Mountains/Hills, Panoramic, Valley/Canyon, City Lights
Total Parking Spaces 4
Building
Lot Description Landscaped
Story 2
Sewer Conventional Septic
Water Public
Architectural Style Mediterranean/Spanish
Level or Stories 2 Story
Construction Status Termite Clearance,Turnkey
Others
Monthly Total Fees $291
Miscellaneous Suburban,Rural
Acceptable Financing Cash, Conventional
Listing Terms Cash, Conventional
Special Listing Condition Standard


"My job is to find and attract mastery-based agents to the office, protect the culture, and make sure everyone is happy! "






