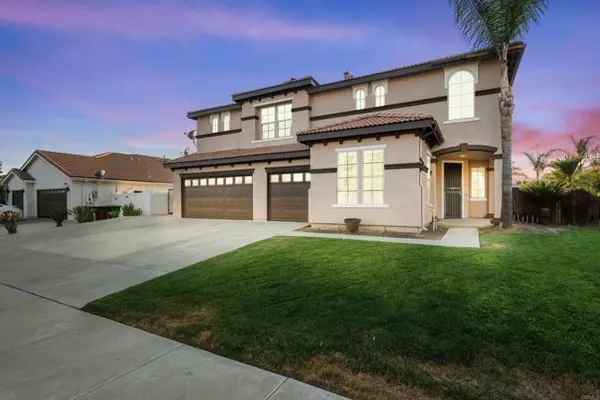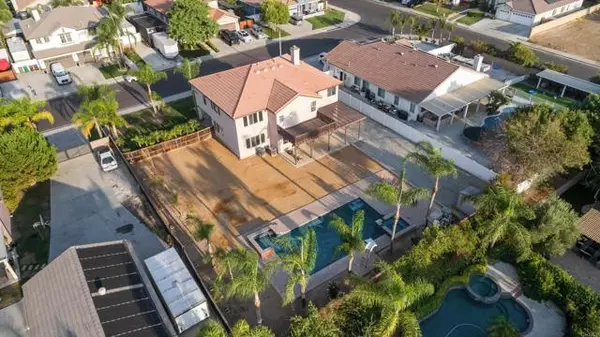
5 Beds
3 Baths
3,212 SqFt
5 Beds
3 Baths
3,212 SqFt
Key Details
Property Type Single Family Home
Sub Type Detached
Listing Status Pending
Purchase Type For Sale
Square Footage 3,212 sqft
Price per Sqft $256
MLS Listing ID NDP2408372
Style Detached
Bedrooms 5
Full Baths 3
HOA Y/N No
Year Built 2002
Lot Size 0.370 Acres
Acres 0.37
Property Description
Big, gorgeous home with a pool, spa, & plenty of room for your RV, boat, & all your toys in Winchester near the airport, parks, & great local schools! With 5 bedrooms, an upstairs loft/bonus room, & more than 3,200 square feet of living space, this is the entertainer's dream you've been waiting for! Tons of storage throughout with walk-in closets, linen closets, built ins, utility room, & room to add additional storage on your massive flat, usable lot. Move-in ready! Lower level is light & bright with a living room, downstairs bedroom, powder room, spacious great room with gas fireplace that flows into the gourmet kitchen with dining nook, stainless steel appliances, & plenty of room to prepare meals & entertain. Upstairs you'll find four additional bedrooms including the primary suite & a large loft that would be ideal for use as a game room, lounge, office, home gym, etc. The primary suite is massive with private access to the balcony overlooking the pool below, separate soaking tub & walk-in shower, vanity area, walk-in closet...the list goes on! A/C & ceilings fan help keep the whole home cool & comfortable! In addition to the pool, spa, & slide, the yard also features a covered patio area & tons of room to transform into a resort-style backyard by adding an outdoor kitchen, putting green, & more. Seller believes square footage of home is more than number listed in public record of 3,217 square feet.
Location
State CA
County Riverside
Area Riv Cty-Winchester (92596)
Zoning Single Fam
Interior
Cooling Central Forced Air
Fireplaces Type FP in Family Room, Gas, Great Room
Equipment Dishwasher, Microwave, Electric Oven, Electric Range, Built-In
Appliance Dishwasher, Microwave, Electric Oven, Electric Range, Built-In
Laundry Laundry Room, Inside
Exterior
Garage Direct Garage Access, Garage, Garage - Two Door
Garage Spaces 3.0
Pool Below Ground, Private
View Neighborhood, City Lights
Total Parking Spaces 6
Building
Lot Description Curbs, Sidewalks, Landscaped
Story 2
Lot Size Range .25 to .5 AC
Sewer Public Sewer
Level or Stories 2 Story
Others
Monthly Total Fees $138
Miscellaneous Gutters,Storm Drains,Suburban
Acceptable Financing Cash, Conventional
Listing Terms Cash, Conventional
Special Listing Condition Standard


"My job is to find and attract mastery-based agents to the office, protect the culture, and make sure everyone is happy! "






