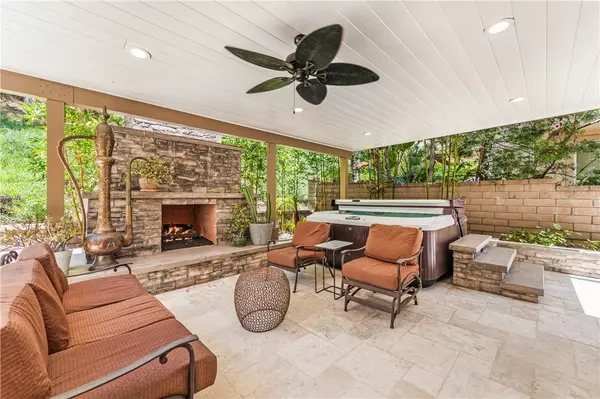
4 Beds
4 Baths
3,459 SqFt
4 Beds
4 Baths
3,459 SqFt
OPEN HOUSE
Sat Nov 16, 12:00pm - 3:00pm
Sun Nov 17, 2:00pm - 4:00pm
Key Details
Property Type Single Family Home
Sub Type Detached
Listing Status Active
Purchase Type For Sale
Square Footage 3,459 sqft
Price per Sqft $520
MLS Listing ID OC24190984
Style Detached
Bedrooms 4
Full Baths 3
Half Baths 1
HOA Fees $159/mo
HOA Y/N Yes
Year Built 1993
Lot Size 5,940 Sqft
Acres 0.1364
Property Description
Experience elevated living in this beautifully updated Pacific Hills residence, situated on a peaceful and secluded cul-de-sac. The expansive Bonair floor plan boasts soaring cathedral ceilings, a grand formal dining room, and multiple living spaces, each with its own fireplace, including the family room. Designed for entertaining, the outdoor area features a picturesque backyard view, tropical landscaping, an above-ground spa, built-in BBQ, and an expansive outdoor fireplace, all backing onto a serene greenbelt. Inside, elegant Cherry Hardwood floors and beige Travertine accent the living areas. The main floor includes a convenient bedroom and full bath, ideal for guests or extended family. The entertainer's kitchen opens to the family room and is outfitted with ample cabinetry, granite countertops, and premium upgrades. Unwind in the luxurious Master Suite, complete with a fireplace, private balcony, vaulted ceilings, and a Jacuzzi in the master bath. The Master Bathroom is equally impressive. Upstairs, a large bonus room offers a perfect play area for kids, a spacious office, or a hangout space, complete with a balcony perfect for enjoying a morning coffee. Freshly painted and move-in ready, this home includes a three-car garage equipped with quiet comfort fans for both the garage and attic. Energy efficiency is ensured with 21 owned solar panels and a Tesla battery backup system. Additional features include a soft water system, a tankless water heater, and plenty of parking. Conveniently located near top-tier shops, fine dining, and major freeways, this home is within the boundaries of award-winning schools such as Bathgate Elementary, Newhart Middle, and Capo Valley High. Residents also enjoy exclusive access to Lake Mission Viejo. With numerous upgrades, this home is an absolute gem.
Location
State CA
County Orange
Area Oc - Mission Viejo (92692)
Interior
Interior Features Granite Counters, Pantry, Recessed Lighting
Cooling Central Forced Air
Fireplaces Type FP in Family Room, FP in Living Room, Patio/Outdoors
Equipment Dishwasher
Appliance Dishwasher
Laundry Laundry Room, Inside
Exterior
Garage Direct Garage Access
Garage Spaces 3.0
Pool Private
Total Parking Spaces 3
Building
Lot Description Sidewalks
Story 2
Lot Size Range 4000-7499 SF
Sewer Public Sewer
Water Public
Level or Stories 2 Story
Others
Monthly Total Fees $160
Acceptable Financing Conventional
Listing Terms Conventional
Special Listing Condition Standard


"My job is to find and attract mastery-based agents to the office, protect the culture, and make sure everyone is happy! "






