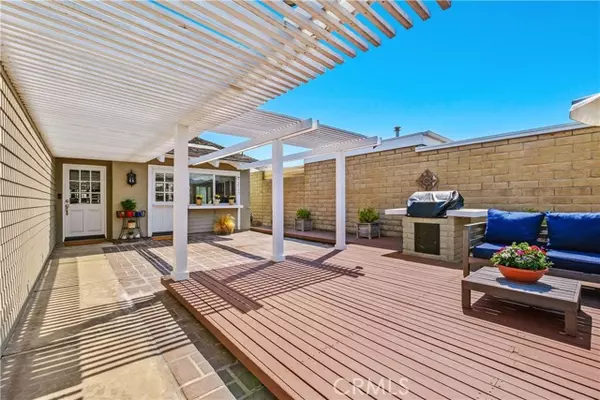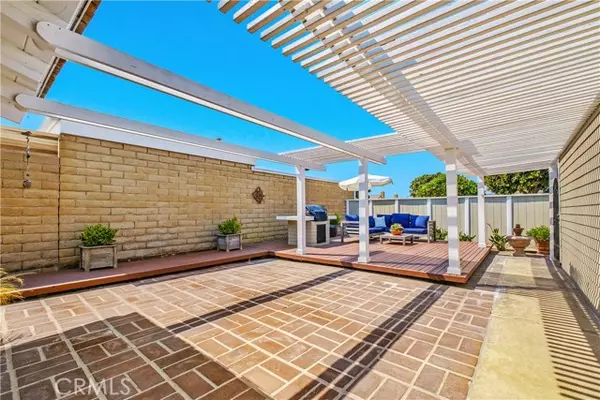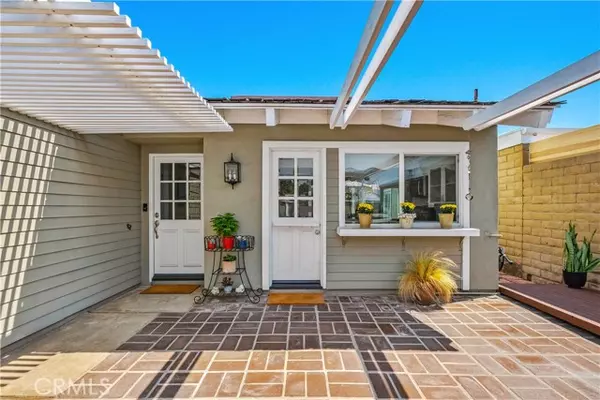
2 Beds
2 Baths
1,277 SqFt
2 Beds
2 Baths
1,277 SqFt
Key Details
Property Type Single Family Home
Sub Type Detached
Listing Status Active
Purchase Type For Sale
Square Footage 1,277 sqft
Price per Sqft $1,722
MLS Listing ID OC24187606
Style Detached
Bedrooms 2
Full Baths 2
Construction Status Additions/Alterations
HOA Fees $1,200/qua
HOA Y/N Yes
Year Built 1972
Lot Size 4,050 Sqft
Acres 0.093
Property Description
Beach and coastal living at its FINEST!!! This single story beach cottage features a gorgeous light and bright floor plan with 2 spacious bedrooms PLUS an office (unpermitted) and two updated full baths. Upon entering, you are greeted by a charming Dutch door that leads to a stunning kitchen equipped with granite countertops and stainless steel appliances. Beautiful wood flooring is throughout the main living areas. Just off the kitchen is a cozy living room with fireplace! The home has been repiped. Two car attached garage with full size driveway and direct house access is a bonus. Tranquil and secluded front and backyard patios for relaxing outdoor entertainment! Exterior of the home has been updated with Hardie Board siding, newer windows and air conditioning. Tucked off the primary bedroom is your own Zen atrium to enjoy your morning coffee or yoga. Located in Niguel Shores, one of the MOST EXCLUSIVE and desirable neighborhoods in South County!! It features fantastic amenities such as a 24-hour hour MANNED guard gate, swimming pool, jacuzzi, tennis, volleyball, basketball, and pickleball courts, playground with grass field and picnic areas. Highly sought after secluded beach access with exclusive resident parking. Situated close to Dana Point Harbor, dining, shopping, beaches, hiking trails, movie theaters, high end fitness centers, The Ritz Carlton, Waldorf Astoria and so much more. This gem will not last.
Location
State CA
County Orange
Area Oc - Dana Point (92629)
Interior
Cooling Central Forced Air
Flooring Carpet, Wood
Fireplaces Type FP in Living Room
Equipment Dishwasher, Disposal, Refrigerator, Gas Oven, Gas Range
Appliance Dishwasher, Disposal, Refrigerator, Gas Oven, Gas Range
Laundry Garage
Exterior
Garage Direct Garage Access, Garage - Single Door
Garage Spaces 2.0
Pool Association
Utilities Available Electricity Connected, Natural Gas Connected, Sewer Connected, Water Connected
View Courtyard
Total Parking Spaces 4
Building
Lot Description Curbs, Sidewalks, Landscaped
Story 1
Lot Size Range 4000-7499 SF
Sewer Public Sewer
Water Public
Level or Stories 1 Story
Construction Status Additions/Alterations
Others
Monthly Total Fees $517
Miscellaneous Gutters,Storm Drains
Acceptable Financing Cash, Conventional
Listing Terms Cash, Conventional
Special Listing Condition Standard


"My job is to find and attract mastery-based agents to the office, protect the culture, and make sure everyone is happy! "






