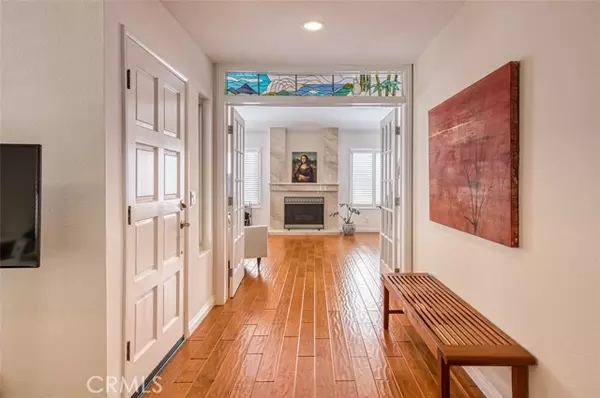
2 Beds
3 Baths
2,000 SqFt
2 Beds
3 Baths
2,000 SqFt
Key Details
Property Type Single Family Home
Sub Type Detached
Listing Status Active
Purchase Type For Sale
Square Footage 2,000 sqft
Price per Sqft $562
MLS Listing ID OC24188327
Style Detached
Bedrooms 2
Full Baths 3
Construction Status Turnkey,Updated/Remodeled
HOA Fees $574/mo
HOA Y/N Yes
Year Built 1985
Lot Size 3,478 Sqft
Acres 0.0798
Property Description
PANORAMIC VIEW HOME NOW AVAILABLE IN THE GATE-GUARDED SENIOR COMMUNITY OF CASTA DEL SOL. This tastefully updated Monterey/loft model home offers one of the BEST VIEWS in the entire community, with an EXPANDED FLOORPLAN offering approximately 2,000 sqft of interior living space. Several walls downstairs have been professionally removed (with permit) to maximize the sight-lines and natural light, creating picturesque views and a relaxing feel to the home. Quality features include updated dual-pane windows throughout with motorized blinds downstairs, gorgeous hardwood flooring, raised panel interior doors, added recessed lighting, and elegant French doors leading to the living room with vaulted ceiling & custom marble fireplace. Also includes a remodeled open kitchen with stainless steel appliances, rich hardwood cabinetry, Quartz countertops, included chrome wire shelving & commercial worktable, updated faucet & fixtures, and convenient garden window. The over-sized main-floor master bedroom includes a vaulted ceiling, added walk-in closet and en-suite bath with dual-sink vanity featuring Toto sinks & CUSTOM TEAK cabinetry, Quartz countertops, designer backsplash, private toilet room, and step-in shower with frameless glass doors. The downstairs guest bathroom has also been beautifully remodeled to include a true walk-in shower and is finished with Grohe faucet & designer Duravit sink. Upstairs is an expanded second bedroom/loft with walk-in closet, separate sitting area and workspace, and a full bath. Exterior features include off-street private gated entry, wrap-around patio with NEW CONCRETE exterior flooring at front, side and rear patios, Alumawood full-length solid roof patio cover, gas barbecue, and PANORAMIC VIEWS overlooking the largest open greenbelt in Casta del Sol. Also includes updated Maytag HVAC & Rheem Performance water heater, PEX RE-PIPING in both downstairs bathrooms & kitchen, upgraded TOTO washlet-ready commodes, a fully finished garage with epoxy flooring, utility sink, and roll-up garage door with modern Liftmaster P3 Security+ motor. This is a premium home with a premium location and includes full access to all of the Casta del Sol community amenities, as well as membership to the local Mission Viejo Lake. Low 1.09% tax rate and no Mello Roos!
Location
State CA
County Orange
Area Oc - Mission Viejo (92692)
Interior
Interior Features Recessed Lighting
Cooling Central Forced Air
Flooring Tile, Wood
Fireplaces Type FP in Living Room
Equipment Dishwasher, Disposal, Refrigerator
Appliance Dishwasher, Disposal, Refrigerator
Laundry Garage
Exterior
Exterior Feature Stucco
Garage Direct Garage Access, Garage
Garage Spaces 2.0
Pool Association
View Panoramic
Roof Type Spanish Tile
Total Parking Spaces 2
Building
Lot Description Cul-De-Sac, Sidewalks
Story 2
Lot Size Range 1-3999 SF
Sewer Public Sewer
Water Public
Level or Stories 2 Story
Construction Status Turnkey,Updated/Remodeled
Others
Senior Community Other
Monthly Total Fees $603
Acceptable Financing Cash To New Loan
Listing Terms Cash To New Loan
Special Listing Condition Standard


"My job is to find and attract mastery-based agents to the office, protect the culture, and make sure everyone is happy! "






