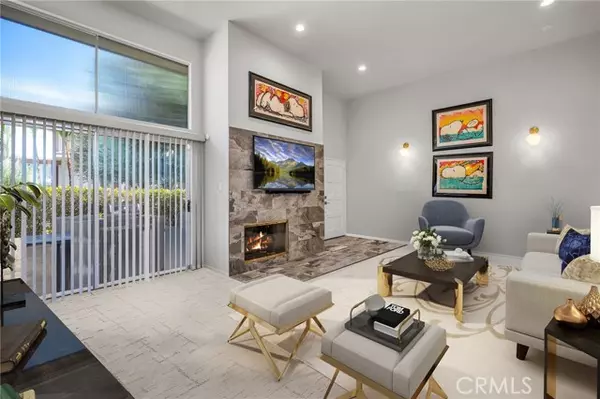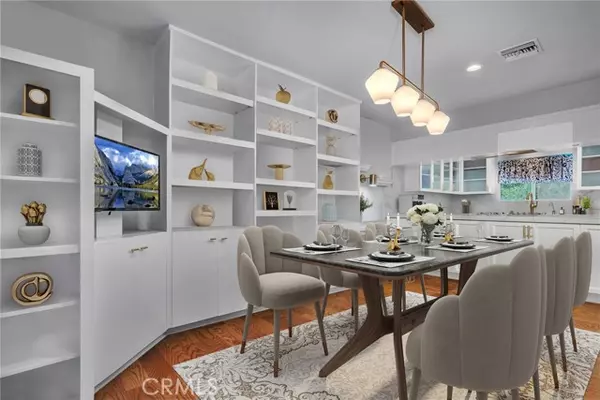
4 Beds
3 Baths
1,927 SqFt
4 Beds
3 Baths
1,927 SqFt
Key Details
Property Type Townhouse
Sub Type Townhome
Listing Status Active
Purchase Type For Sale
Square Footage 1,927 sqft
Price per Sqft $487
MLS Listing ID SR24184879
Style Townhome
Bedrooms 4
Full Baths 2
Half Baths 1
Construction Status Turnkey
HOA Fees $450/mo
HOA Y/N Yes
Year Built 1965
Lot Size 2.092 Acres
Acres 2.0915
Property Description
Welcome to this exquisite townhome nestled in a gated complex in the heart of Encino. This meticulously remodeled residence boasts luxury and comfort carefully curated for modern living. Upon entry, you are greeted by a grand living room featuring soaring ceilings, marble tile flooring, and an inviting fireplace framed by recessed lighting. The spacious living area seamlessly opens to a large, tranquil patio enveloped by lush landscaping, perfect for relaxation or entertaining. The enlarged kitchen showcases white cabinetry adorned with gold handles and knobs. Elegant glass-front upper cabinets complement the quartz countertops, while stainless steel appliances, including a double oven, microwave, beverage cooler, and refrigerator, complete the sophisticated ensemble. A copious amount storage is a standout feature, with a dedicated pantry and additional storage cabinets seamlessly connecting the kitchen and dining room. The dining room boasts a wall of built-in shelving and cabinetry, offering both style and functionality. Hardwood floors elegantly accentuate the refined atmosphere of both the kitchen and dining areas. The primary suite has been expanded by opening the wall of the fourth bedroom, creating a spacious and grand retreat. This expansive room opens to a breezeway offering views of picturesque tall trees and serene blue skies. If desired, it can be effortlessly restored to its original four-bedroom configuration. The primary bathroom features dual sinks, an expansive counter area with quartz countertops, tile floors, and a tub/shower. Additional features include ceiling fans in every bedroom, a convenient powder room on the main level, and a 2-car attached garage with laundry and ample storage cabinets. Residents of this community enjoy resort-like amenities including a pool, jacuzzi, recreational room, and outdoor BBQ area, all surrounded by impeccably manicured landscaping with diverse flora including trees and roses. Conveniently located to a Encino Charter Elementary, shopping, dining, parks, and the 101 Freeway, this townhome offers the epitome of Southern California living with style and convenience.
Location
State CA
County Los Angeles
Area Encino (91316)
Zoning LAR3
Interior
Cooling Central Forced Air
Fireplaces Type FP in Living Room, Gas
Equipment Dishwasher, Microwave, Refrigerator, Double Oven
Appliance Dishwasher, Microwave, Refrigerator, Double Oven
Laundry Garage
Exterior
Garage Direct Garage Access, Garage
Garage Spaces 2.0
Pool Community/Common
View Courtyard
Total Parking Spaces 2
Building
Story 3
Sewer Public Sewer
Water Public
Level or Stories 3 Story
Construction Status Turnkey
Others
Monthly Total Fees $470
Miscellaneous Suburban
Acceptable Financing Cash, Cash To New Loan, Submit
Listing Terms Cash, Cash To New Loan, Submit
Special Listing Condition Standard


"My job is to find and attract mastery-based agents to the office, protect the culture, and make sure everyone is happy! "






