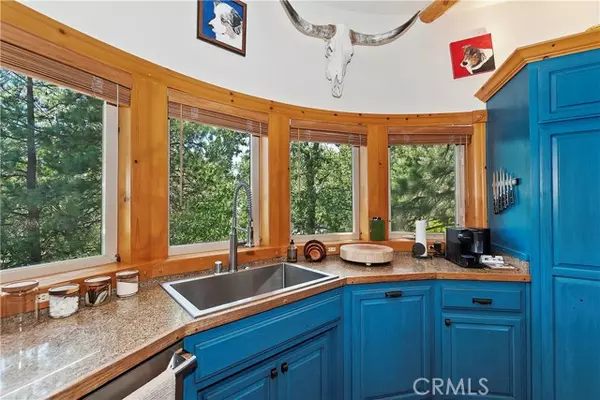
4 Beds
3 Baths
3,350 SqFt
4 Beds
3 Baths
3,350 SqFt
Key Details
Property Type Single Family Home
Sub Type Detached
Listing Status Active
Purchase Type For Sale
Square Footage 3,350 sqft
Price per Sqft $425
MLS Listing ID EV24183669
Style Detached
Bedrooms 4
Full Baths 2
Half Baths 1
HOA Y/N No
Year Built 2002
Lot Size 0.528 Acres
Acres 0.528
Property Description
Welcome to your dream mountain getaway or make it your full time home! Perched on a sprawling over half-acre lot in the heart of Lake Arrowhead's prestigious Summit neighborhood. This meticulously crafted home offers an extraordinary lifestyle, blending rustic elegance with modern luxury. Step inside and be greeted by the warmth of hand-scraped hardwood floors, soaring log beam ceilings, and breathtaking treetop views. The gourmet kitchen is a chef's dream, featuring top-of-the-line Viking appliances, a spacious island, and ample storage. It's perfect for preparing culinary masterpieces or hosting intimate gatherings with friends and family. Adjacent to the kitchen, the elegant dining area flows seamlessly onto expansive redwood decks, ideal for al fresco dining or simply unwinding amidst nature's serenity. Retreat to the sumptuous master suite, where relaxation awaits with a cozy fireplace and private sitting area, a secluded deck, and a spa-like en suite bath complete with a clawfoot tub. Upstairs, you'll find a bright and airy office equipped with high-speed internet and a view to die for, making remote work or creative pursuits a breeze. The lower level of the home offers versatility and comfort for guests or family, with three additional bedrooms, a second family room, and a hidden gem shhhhhh: a wine and cigar lover's retreat, Featuring a wood stove, wine refrigerator, wet bar, and state-of-the-art ventilation system, this space is the ultimate escape. Just spectacular Outdoors, discover your private resort-style oasis. Take a dip in the heated pool with electronic cover, relax in the hot tub beside a cascading waterfall and tranquil koi pond, or gather around the fire pit on cool mountain evenings. The meticulously landscaped grounds provide an unparalleled sense of privacy and tranquility. Additional highlights include a converted barn for boat or RV storage or bring your favorite horse and take a ride on near by trails, recent exterior updates, dual air conditioning, and a whole-house generator for peace of mind. This property comes furnished per inventory, allowing you to move in and start enjoying the Lake Arrowhead lifestyle immediately. Whether entertaining or seeking solitude, this home offers it all. Welcome to mountain living at its finest. Don't forget this property has lake rights!
Location
State CA
County San Bernardino
Area Lake Arrowhead (92352)
Zoning LA/RS-14M
Interior
Interior Features 2 Staircases, Balcony, Beamed Ceilings, Ceramic Counters, Living Room Deck Attached, Pantry, Recessed Lighting, Tile Counters, Two Story Ceilings, Wet Bar, Furnished
Cooling Central Forced Air
Flooring Carpet, Wood
Fireplaces Type FP in Living Room, Fire Pit
Equipment Dishwasher, Disposal, Dryer, Microwave, Refrigerator, Washer, 6 Burner Stove, Double Oven, Gas Oven, Gas Stove, Self Cleaning Oven, Gas Range
Appliance Dishwasher, Disposal, Dryer, Microwave, Refrigerator, Washer, 6 Burner Stove, Double Oven, Gas Oven, Gas Stove, Self Cleaning Oven, Gas Range
Laundry Laundry Room, Inside
Exterior
Exterior Feature Wood
Garage Garage, Garage - Three Door
Garage Spaces 3.0
Fence Wood
Pool Below Ground, Private, Heated, Pool Cover
Community Features Horse Trails
Complex Features Horse Trails
Utilities Available Cable Available, Cable Connected, Electricity Available, Electricity Connected, Natural Gas Available, Natural Gas Connected, Phone Available, Sewer Available, Water Available, Sewer Connected, Water Connected
View Mountains/Hills, Pool, Neighborhood, Trees/Woods
Roof Type Composition
Total Parking Spaces 3
Building
Lot Description Corner Lot, Landscaped, Sprinklers In Front, Sprinklers In Rear
Story 2
Sewer Private Sewer
Water Private
Architectural Style Custom Built
Level or Stories 3 Story
Others
Monthly Total Fees $220
Miscellaneous Horse Allowed,Horse Facilities,Mountainous
Acceptable Financing Cash, FHA, Cash To New Loan
Listing Terms Cash, FHA, Cash To New Loan
Special Listing Condition Standard


"My job is to find and attract mastery-based agents to the office, protect the culture, and make sure everyone is happy! "






