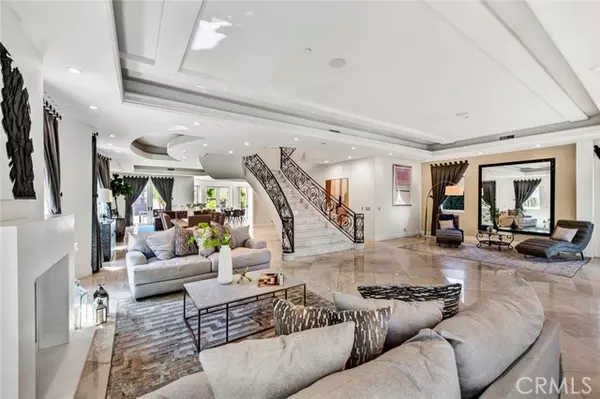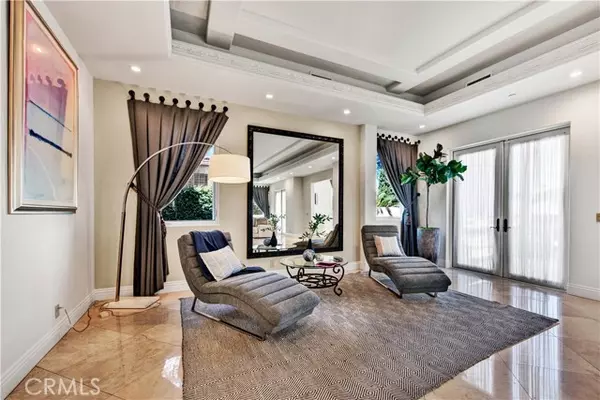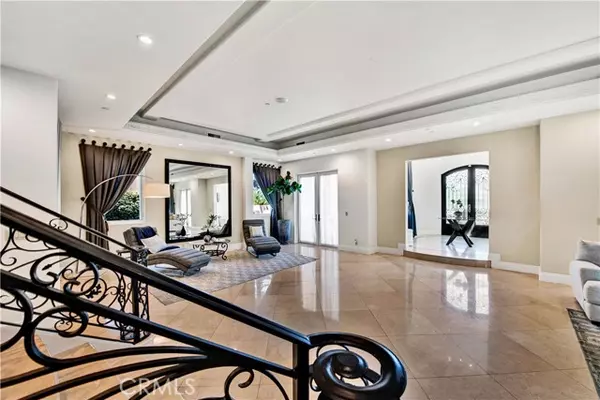5 Beds
6 Baths
4,446 SqFt
5 Beds
6 Baths
4,446 SqFt
Key Details
Property Type Single Family Home
Sub Type Detached
Listing Status Active
Purchase Type For Sale
Square Footage 4,446 sqft
Price per Sqft $1,124
MLS Listing ID OC24173263
Style Detached
Bedrooms 5
Full Baths 5
Half Baths 1
Construction Status Turnkey
HOA Y/N No
Year Built 2006
Lot Size 7,007 Sqft
Acres 0.1609
Property Description
This stunning Mediterranean 5-bedroom, 5.5-bathroom dream home located in one of the most desirable and sought-after North of Wilshire Beverly Hills neighborhood. As you step inside, you'll be greeted by the grandeur of marble flooring and a breathtaking staircase. The high ceilings and recessed lighting throughout the home create an inviting and spacious ambiance. The gourmet kitchen is a chef's dream, featuring Viking appliances, granite countertops, and an open floor plan perfect for entertaining guests. The primary suite offers an en suite bathroom and ample closet spaces and each additional bedroom is generously sized with an en suite bathroom. Step outside to your own private oasis, complete with a tropical heated pool and jacuzzi. The gated front gate and rear entrance provide both privacy and security. This home is ideally situated, allowing you to enjoy all the luxuries of living in Beverly Hills. You'll have easy access to the finest shops and restaurants, making it a true paradise for those who appreciate the finer things in life. Don't miss this opportunity to own a piece of Beverly Hills and experience the epitome of luxury living in this prestigious neighborhood.
Location
State CA
County Los Angeles
Area Beverly Hills (90211)
Zoning BHR1YY
Interior
Interior Features Balcony, Recessed Lighting, Stone Counters, Vacuum Central
Cooling Central Forced Air, Dual
Flooring Carpet, Stone
Fireplaces Type FP in Living Room
Equipment Dishwasher, Disposal, Microwave, Refrigerator, 6 Burner Stove, Convection Oven, Double Oven, Freezer, Gas Oven, Gas Stove, Gas Range
Appliance Dishwasher, Disposal, Microwave, Refrigerator, 6 Burner Stove, Convection Oven, Double Oven, Freezer, Gas Oven, Gas Stove, Gas Range
Laundry Laundry Room, Inside
Exterior
Parking Features Gated, Garage Door Opener
Fence Good Condition
Pool Below Ground, Private, Heated, Waterfall
Utilities Available Cable Available, Electricity Connected, Sewer Connected, Water Connected
View Neighborhood
Roof Type Flat
Total Parking Spaces 4
Building
Lot Description Curbs, Sidewalks
Story 2
Lot Size Range 4000-7499 SF
Sewer Public Sewer
Water Public
Architectural Style Mediterranean/Spanish
Level or Stories 2 Story
Construction Status Turnkey
Others
Monthly Total Fees $36
Acceptable Financing Cash, Exchange, Cash To New Loan
Listing Terms Cash, Exchange, Cash To New Loan
Special Listing Condition Standard

"My job is to find and attract mastery-based agents to the office, protect the culture, and make sure everyone is happy! "






