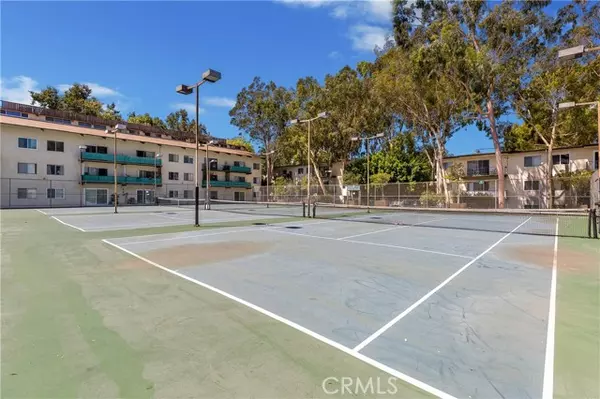
2 Beds
2 Baths
990 SqFt
2 Beds
2 Baths
990 SqFt
Key Details
Property Type Condo
Listing Status Pending
Purchase Type For Sale
Square Footage 990 sqft
Price per Sqft $281
MLS Listing ID SR24174029
Style All Other Attached
Bedrooms 2
Full Baths 2
Construction Status Turnkey
HOA Fees $933/mo
HOA Y/N Yes
Year Built 1971
Lot Size 9.330 Acres
Acres 9.3304
Property Description
This stunning 2-bed, 2-bath condo in the heart of Encino is your dream home in the vibrant Encino Oaks community, where modern living meets resort-style amenities. The beautifully updated 2-bedroom, 2-bath condo is a rare gem, offering unparalleled comfort and privacy. Enjoy the luxury of two spacious primary bedrooms, each with its own en-suite bathroom and dual mirrored closets, situated on opposite sides of the living area.The sleek kitchen featuring elegant granite countertops and a convenient breakfast bar. The open-concept living space seamlessly flows onto a private balcony with serene tree-top views, perfect for unwinding or entertaining.Enjoy the security of a gated community and 24-hour guard patrol!!! Take advantage of three tennis courts, a sparkling Olympic-sized pool, and a rejuvenating spa. Recreational facilities include a cozy recreation room with a fireplace, pool table, ping pong tables, and a full kitchen. Stay fit with a well-equipped gym, saunas, and lush park-like surroundings. Additional conveniences include BBQ stations, community laundry rooms on each floor, and two assigned tandem parking spaces. Prime location offers easy access just blocks from Ventura Blvd., with trendy restaurants, shopping, and transportation at your fingertips. Close to the Balboa Sport Center and Golf Course, Tarzana Square Shopping Center, and Encino Charter Elementary School. Don't miss out on this incredible opportunity to be part of a thriving community with everything you need right at your doorstep. Don't wait! Schedule your tour today!
Location
State CA
County Los Angeles
Area Encino (91316)
Zoning LAR3
Interior
Interior Features Balcony, Granite Counters, Recessed Lighting, Unfurnished
Cooling Central Forced Air, Electric
Flooring Laminate, Tile
Equipment Dishwasher, Electric Range
Appliance Dishwasher, Electric Range
Exterior
Garage Spaces 2.0
Pool Association
View Trees/Woods
Total Parking Spaces 2
Building
Lot Description Sidewalks
Story 1
Sewer Public Sewer
Water Public
Level or Stories 1 Story
Construction Status Turnkey
Others
Monthly Total Fees $1, 065
Acceptable Financing Cash
Listing Terms Cash
Special Listing Condition Standard


"My job is to find and attract mastery-based agents to the office, protect the culture, and make sure everyone is happy! "






