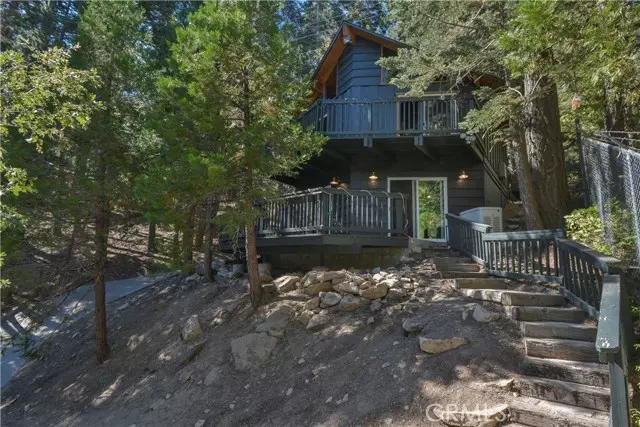
2 Beds
2 Baths
1,008 SqFt
2 Beds
2 Baths
1,008 SqFt
Key Details
Property Type Single Family Home
Sub Type Detached
Listing Status Active
Purchase Type For Sale
Square Footage 1,008 sqft
Price per Sqft $408
MLS Listing ID CV24150139
Style Detached
Bedrooms 2
Full Baths 2
Construction Status Turnkey
HOA Y/N No
Year Built 1964
Lot Size 3,080 Sqft
Acres 0.0707
Property Description
You will not find a cuter home than this one! It is on a secluded section of Twin Peaks and has great views. The home faces the Angeles Forest and will not be built on. As you enter you will feel AT HOME! The kitchen with its wood cabinets and lots of storage, and...beautiful Viking RED stove will lead you to the living area with great views from all windows. The loft above in the living room adds an additional 200 sq. feet of space that would make a great office/play area or whatever you would like. Downstairs you will have 2 bedrooms with sliders to the outside and a full bath and laundry area. Outside is a huge Tuff Shed to put all your treasures in. All new wood flooring throughout the home. A new ROOF/Generac Generator/Electric panel and soooo much more! You will have to see this one to believe how adorable it is. Come take a look and be surrounded by nature and quiet.
Location
State CA
County San Bernardino
Area Twin Peaks (92391)
Zoning LA/RS-14M
Interior
Interior Features Beamed Ceilings, Living Room Deck Attached, Tile Counters
Flooring Carpet, Wood
Fireplaces Type FP in Living Room, Free Standing
Equipment Dishwasher, Disposal, Microwave, Refrigerator, Gas Oven, Ice Maker, Self Cleaning Oven, Water Line to Refr, Gas Range
Appliance Dishwasher, Disposal, Microwave, Refrigerator, Gas Oven, Ice Maker, Self Cleaning Oven, Water Line to Refr, Gas Range
Laundry Laundry Room, Inside
Exterior
Utilities Available Cable Available, Electricity Available, Phone Available, Sewer Available, Water Available, Natural Gas Not Available
View Mountains/Hills, Trees/Woods
Roof Type Composition
Building
Lot Description National Forest
Story 2
Lot Size Range 1-3999 SF
Sewer Public Sewer
Water Private
Level or Stories 2 Story
Construction Status Turnkey
Others
Acceptable Financing Cash, Conventional, FHA, Cash To New Loan
Listing Terms Cash, Conventional, FHA, Cash To New Loan
Special Listing Condition Standard


"My job is to find and attract mastery-based agents to the office, protect the culture, and make sure everyone is happy! "






