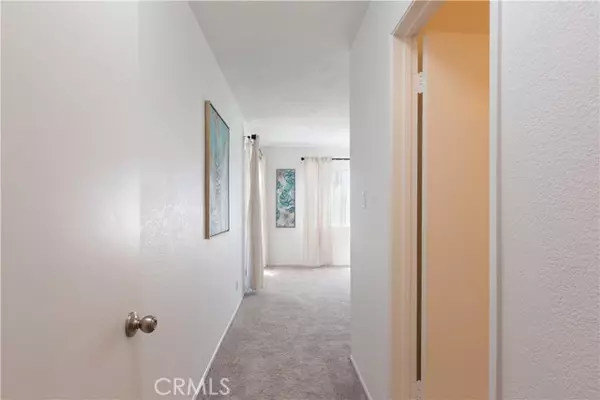
2 Beds
2 Baths
1,171 SqFt
2 Beds
2 Baths
1,171 SqFt
Key Details
Property Type Condo
Listing Status Active
Purchase Type For Sale
Square Footage 1,171 sqft
Price per Sqft $418
MLS Listing ID PW24163513
Style All Other Attached
Bedrooms 2
Full Baths 2
Construction Status Repairs Cosmetic,Turnkey
HOA Fees $372/mo
HOA Y/N Yes
Year Built 1971
Lot Size 0.578 Acres
Acres 0.5777
Property Description
Welcome to this charming 1,171 sq. ft. condo, offering 2 spacious bedrooms and 2 bathrooms in a VA Approved building. The open floor plan effortlessly connects the kitchen, dining, and living areasideal for both relaxing and entertaining. The generous living room is enhanced by dimmable recessed lighting, creating a cozy, inviting atmosphere. The kitchen features sleek stainless steel appliances, including a microwave, dishwasher, and brand-new refrigerator, with an adjacent dining area perfect for enjoying meals together. The expansive primary bedroom serves as a peaceful retreat, with ample space for large furniture and more. Step outside onto your private balcony, which offers the option to install a mini-split HVAC system, as permitted by the HOAa wonderful spot for morning coffee or evening sunsets. The second bedroom is also generously sized, featuring a walk-in closet. Both bedrooms are fitted with ceiling fans and new carpet for added comfort. The hall bathroom has been beautifully remodeled, adding a touch of elegance to the home. Freshly painted interiors make this condo move-in ready. Additional features include community laundry facilities and one designated parking space in the secure underground garage. Take advantage of this fantastic opportunity to own a spacious condo in a prime location close to all that Bixby Knolls has to offer, including trendy eateries, breweries, First Friday events, and top-rated schools.
Location
State CA
County Los Angeles
Area Long Beach (90807)
Interior
Interior Features Recessed Lighting
Flooring Laminate, Linoleum/Vinyl, Tile
Equipment Dishwasher, Disposal, Microwave, Refrigerator, Electric Range, Ice Maker
Appliance Dishwasher, Disposal, Microwave, Refrigerator, Electric Range, Ice Maker
Laundry Community
Exterior
Garage Assigned, Garage
Garage Spaces 1.0
Utilities Available Electricity Connected, Sewer Connected, Water Connected
View Neighborhood, City Lights
Total Parking Spaces 1
Building
Lot Description Sidewalks
Story 4
Sewer Public Sewer
Water Public
Level or Stories 1 Story
Construction Status Repairs Cosmetic,Turnkey
Others
Monthly Total Fees $372
Acceptable Financing Cash, Conventional, VA
Listing Terms Cash, Conventional, VA
Special Listing Condition Standard


"My job is to find and attract mastery-based agents to the office, protect the culture, and make sure everyone is happy! "






