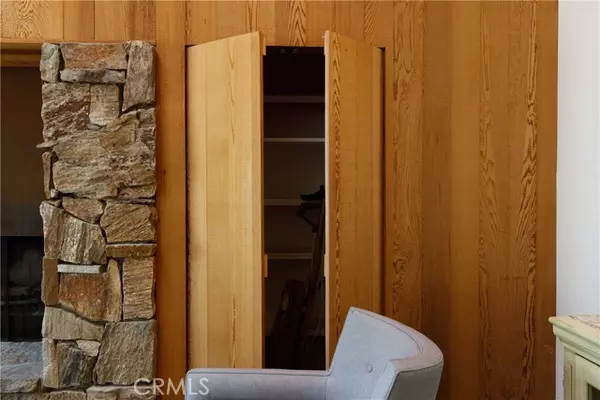
2 Beds
1 Bath
1,036 SqFt
2 Beds
1 Bath
1,036 SqFt
Key Details
Property Type Single Family Home
Sub Type Detached
Listing Status Active
Purchase Type For Sale
Square Footage 1,036 sqft
Price per Sqft $674
MLS Listing ID EV24161210
Style Detached
Bedrooms 2
Full Baths 1
Construction Status Updated/Remodeled
HOA Y/N No
Year Built 1979
Lot Size 10,000 Sqft
Acres 0.2296
Property Description
Sometimes the best surprises come in the smallest packages. That's certainly the case in the latest Brule-Cerwin remodel of this artistically unique hideaway. The only other owners are the ones who conceptualized, designed and built their dream cabin and the current owner/builders kept their concept alive, just took it to the upper limits of what it could be. The ceiling and walls of warm beautiful cedar are still there with hidden spaces that open with the touch of your hand, to house the TV and music system equipment in one and another is the laundry room! And the original owners idea of an open roof...or part of it...was kept in place, flooding the house with light from the more-than-a-skylight. Another original is the fireplace with metal hood and stone surround including a cuddly bench to curl up in. A wall was removed to open the living room and kitchen into one wide open space. A giant island in the kitchen offers seating on one side and high end appliances on the kitchen side. On the side of the kitchen is a built-in dining nook with a backdrop of windows. The living area has a spacious bay window to give you even more light. The two bedrooms are a perfect size with a loft area in each for office space or kid space, or extra sleeping space. A beautiful bathroom wth double sinks and tub/shower is conveniently near both bedrooms. A large deck in the back is a great place to barbecue and has built-in planter boxes for container gardening. Down a short set of stairs off the deck is space that could be turned into another bedroom and bath if needed, or it's just great storage space. There's a lot of light and, well, WOW, packed into this small package. Come make it your own.
Location
State CA
County San Bernardino
Area Lake Arrowhead (92352)
Zoning LA/RS-14M
Interior
Interior Features Living Room Deck Attached, Stone Counters
Heating Natural Gas
Flooring Laminate, Wood
Fireplaces Type FP in Living Room, Great Room, Gas Starter, Raised Hearth
Equipment Dishwasher, Disposal, Gas & Electric Range, Self Cleaning Oven, Vented Exhaust Fan, Gas Range
Appliance Dishwasher, Disposal, Gas & Electric Range, Self Cleaning Oven, Vented Exhaust Fan, Gas Range
Laundry Closet Full Sized, Other/Remarks
Exterior
Exterior Feature Wood, Frame, Glass
Utilities Available Cable Available, Electricity Connected, Natural Gas Connected, Phone Available, Sewer Connected, Water Connected
View Creek/Stream, Trees/Woods
Roof Type Composition
Total Parking Spaces 4
Building
Lot Description National Forest
Story 1
Lot Size Range 7500-10889 SF
Sewer Public Sewer
Water Public
Architectural Style Contemporary, Craftsman/Bungalow, Custom Built
Level or Stories 1 Story
Construction Status Updated/Remodeled
Others
Miscellaneous Mountainous
Acceptable Financing Cash, Conventional, FHA, Cash To New Loan
Listing Terms Cash, Conventional, FHA, Cash To New Loan
Special Listing Condition Standard


"My job is to find and attract mastery-based agents to the office, protect the culture, and make sure everyone is happy! "






