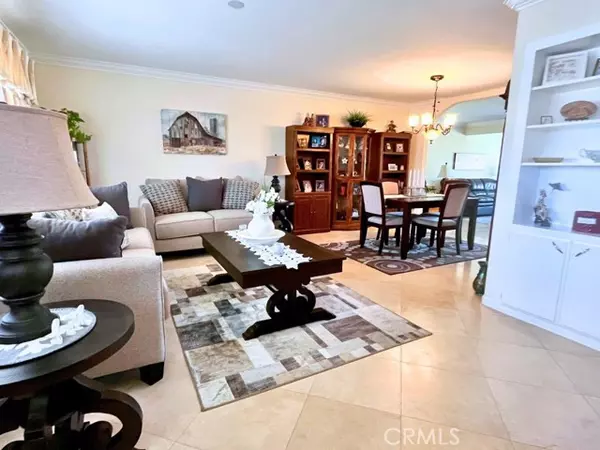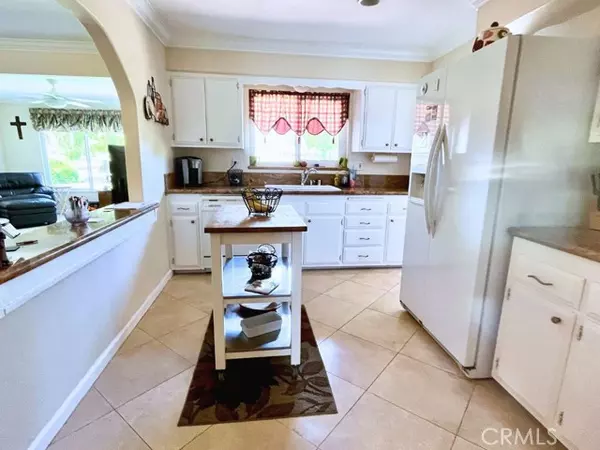3 Beds
2 Baths
1,580 SqFt
3 Beds
2 Baths
1,580 SqFt
OPEN HOUSE
Sat Jan 11, 10:00am - 1:00pm
Key Details
Property Type Single Family Home
Sub Type Detached
Listing Status Active
Purchase Type For Sale
Square Footage 1,580 sqft
Price per Sqft $272
MLS Listing ID ND24120128
Style Detached
Bedrooms 3
Full Baths 2
HOA Fees $435/ann
HOA Y/N Yes
Year Built 1963
Lot Size 8,276 Sqft
Acres 0.19
Property Description
Bring your offer now! Welcome to the amazing 55+ Community of Sun City. This property boasts double-pane windows, crown molding, tile floors, and granite countertops. Step into a open living room and formal dining room, both featuring ceiling fans and tile flooring throughout the living areas. The large family room, also equipped with a ceiling fan, continues the elegant tile theme. Crown molding is present in the living room, dining room, family room, and kitchen. The kitchen is generously sized and features granite countertops, a built-in stove and stovetop, and a pantry. The primary bedroom is large and includes a ceiling fan, plantation shutters, and two closets. The remodeled primary bathroom offers granite countertops and a spacious tile shower. There are two additional well-sized bedrooms, both with ceiling fans, and another full bathroom. The home is equipped with two attic fans that help remove hot air from the attic. Attached to the home is a large workshop and a shed on the opposite side of the property. The beautiful backyard includes a pleasant patio area, a grassy lawn, and fig and orange fruit trees.
Location
State CA
County Riverside
Area Riv Cty-Sun City (92586)
Zoning R-1
Interior
Interior Features Attic Fan, Granite Counters
Cooling Central Forced Air
Equipment Dishwasher, Electric Range
Appliance Dishwasher, Electric Range
Exterior
Garage Spaces 2.0
Pool Community/Common, Association
Utilities Available Sewer Available
Total Parking Spaces 2
Building
Lot Description Curbs
Story 1
Lot Size Range 7500-10889 SF
Sewer Public Sewer
Water Public
Level or Stories 1 Story
Others
Senior Community Other
Monthly Total Fees $40
Acceptable Financing Cash, Conventional, FHA, VA
Listing Terms Cash, Conventional, FHA, VA
Special Listing Condition Standard

"My job is to find and attract mastery-based agents to the office, protect the culture, and make sure everyone is happy! "





