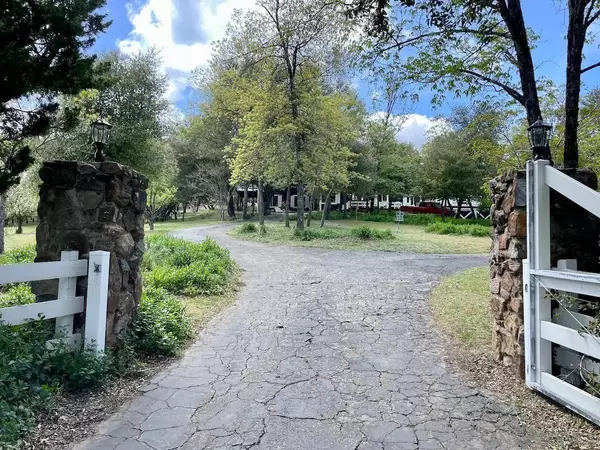
4 Beds
5 Baths
2,939 SqFt
4 Beds
5 Baths
2,939 SqFt
Key Details
Property Type Single Family Home
Sub Type Detached
Listing Status Active
Purchase Type For Sale
Square Footage 2,939 sqft
Price per Sqft $322
Subdivision Julian
MLS Listing ID 240012607
Style Detached
Bedrooms 4
Full Baths 4
Half Baths 1
Construction Status Repairs Cosmetic
HOA Fees $20/ann
HOA Y/N Yes
Year Built 1970
Lot Size 2.720 Acres
Acres 2.72
Property Description
Location
State CA
County San Diego
Community Julian
Area Julian (92036)
Zoning R1
Rooms
Family Room 22X16
Master Bedroom 22X16
Bedroom 2 18X15
Bedroom 3 19X18
Bedroom 4 23X12
Living Room 27X15
Dining Room 13X9
Kitchen 10X9
Interior
Interior Features 2 Staircases, Balcony, Beamed Ceilings, Ceiling Fan, Formica Counters, Furnished
Heating Electric
Cooling Central Forced Air, Other/Remarks
Flooring Carpet, Linoleum/Vinyl, Tile, Wood
Fireplaces Number 1
Fireplaces Type FP in Living Room
Equipment Dishwasher, Disposal, Microwave, Refrigerator, Electric Range
Steps Yes
Appliance Dishwasher, Disposal, Microwave, Refrigerator, Electric Range
Laundry Laundry Room
Exterior
Exterior Feature Wood
Garage Attached
Garage Spaces 2.0
Fence Full, Vinyl, Chain Link
Utilities Available Cable Connected, Electricity Connected, Propane
View Mountains/Hills, Neighborhood
Roof Type Concrete
Total Parking Spaces 7
Building
Lot Description Corner Lot, Street Paved
Story 2
Lot Size Range 2+ to 4 AC
Sewer Septic Installed
Water Meter on Property
Architectural Style Custom Built
Level or Stories 2 Story
Construction Status Repairs Cosmetic
Schools
Elementary Schools Julian Union School District
Middle Schools Julian Union School District
High Schools Julian Union High School District
Others
Ownership Fee Simple
Monthly Total Fees $2
Miscellaneous Horse Allowed
Acceptable Financing Cash, Conventional, Exchange
Listing Terms Cash, Conventional, Exchange
Pets Description Yes


"My job is to find and attract mastery-based agents to the office, protect the culture, and make sure everyone is happy! "






