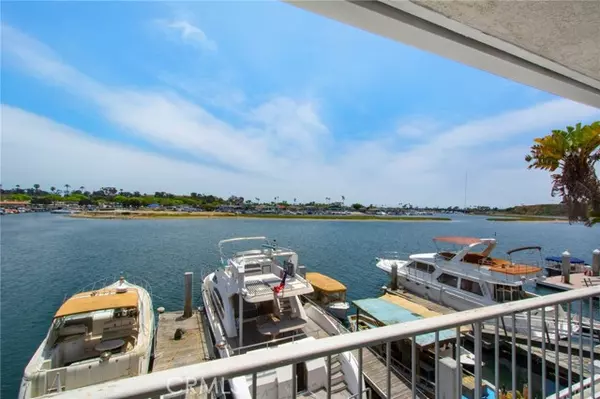
5 Beds
5 Baths
5,934 SqFt
5 Beds
5 Baths
5,934 SqFt
Key Details
Property Type Single Family Home
Sub Type Detached
Listing Status Contingent
Purchase Type For Sale
Square Footage 5,934 sqft
Price per Sqft $2,612
MLS Listing ID NP24101013
Style Detached
Bedrooms 5
Full Baths 4
Half Baths 1
HOA Fees $2,500/ann
HOA Y/N Yes
Year Built 1963
Lot Size 10,080 Sqft
Acres 0.2314
Property Description
507 Morning Star is situated in the highly sought after community of Dover Shores along being on one of the larger bay front lots. Panoramic views of Fashion Island, Back Bay Hillsides and the glistening waters of Newport Beach. As you enter through the gated courtyard that reveals a beautifully private landscaped entertaining area with a pool and spa. Entering the home, you come through a formal entry leading into the living room. Downstairs has a massive Living room that looks over the water, with deck that runs the full length of the home for entertaining, along with fireplace then into a large family room with wet bar, also overlooking the water. Large dining room, kitchen, laundry room and bedroom with an on suit. Upstairs has 4 bedrooms, one large enough to be a secondary primary with an on suit overlooking a deck, courtyard and pool/spa. The Main Primary Bedroom Wing includes water views from a walk out deck that runs the full length of the home with spectacular views, along with a fireplace, formal bath, and large office that also includes a fireplace. 2 other bedrooms overlook the water as well and have access to the deck. The home includes an approximately 748 sq. ft., 1 bedroom, 1 bath ADU unit over the 3-car garage with a fireplace. The property has a boat slip that will accommodate 3 larger vessels with permits for being completely updated. Close to outstanding schools, shopping, restaurants, John Wayne airport. Great property to make this home what you want it to be.
Location
State CA
County Orange
Area Oc - Newport Beach (92660)
Zoning R-1B
Interior
Interior Features 2 Staircases, Balcony, Ceramic Counters, Copper Plumbing Full, Living Room Deck Attached, Pantry, Stair Climber, Wet Bar, Vacuum Central
Heating Solar
Cooling Central Forced Air
Flooring Carpet, Wood
Fireplaces Type FP in Living Room, Guest House
Equipment 6 Burner Stove
Appliance 6 Burner Stove
Laundry Laundry Room, Inside
Exterior
Garage Spaces 3.0
Pool Below Ground, Private, Gunite, Heated
View Mountains/Hills, Marina, Water, Back Bay, Bluff, Courtyard, Harbor, City Lights
Roof Type Fire Retardant
Total Parking Spaces 3
Building
Lot Description Curbs, Sidewalks, Landscaped
Story 2
Lot Size Range 7500-10889 SF
Sewer Public Sewer
Water Public
Level or Stories 2 Story
Others
Monthly Total Fees $239
Acceptable Financing Cash To New Loan
Listing Terms Cash To New Loan


"My job is to find and attract mastery-based agents to the office, protect the culture, and make sure everyone is happy! "






