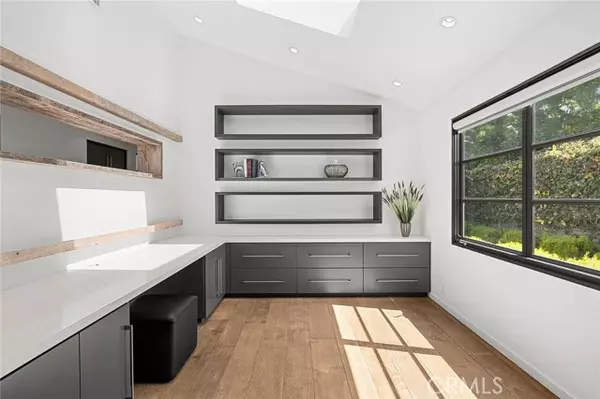
3 Beds
4 Baths
2,642 SqFt
3 Beds
4 Baths
2,642 SqFt
Key Details
Property Type Single Family Home
Sub Type Detached
Listing Status Active
Purchase Type For Sale
Square Footage 2,642 sqft
Price per Sqft $1,691
MLS Listing ID NP24061315
Style Detached
Bedrooms 3
Full Baths 3
Half Baths 1
HOA Fees $75/mo
HOA Y/N Yes
Year Built 2010
Lot Size 7,245 Sqft
Acres 0.1663
Property Description
Nestled in the vibrant community of Corona del Mar, just a stone's throw from the prestigious Newport Beach Golf Club, Balboa Bay Club, and Big Canyon Country Club, lies a meticulously designed residence crafted by renowned architect Eric Olsen. Featured prominently in design magazines and the Corona del Mar home tour, this single-level abode offers an unparalleled lifestyle. Drawing inspiration from the charm of an Italian countryside manor fused with modern coastal amenities, this residence epitomizes luxury living. Step into the voluminous great room, the heart of the home, perfectly positioned to seamlessly blend indoor and outdoor living. French doors adorn every corner, inviting in the coastal breeze and showcasing the lushly landscaped backyard. Entertain effortlessly on the stylish patio, complete with a captivating fire feature, built-in seating, and BBQan ideal setting for gatherings and social events. Spanning approximately 2,700 square feet, this home boasts three bedrooms, three and a half bathrooms, and an office, providing ample space for comfortable living. Reclaimed wood beams and accent walls exude warmth, while the culinary kitchen, featuring a fifteen-foot island, custom cabinetry, and vintage light fixtures, caters to the most discerning chef. Natural stone counters and wide plank solid wood flooring add to the elegant ambiance. The home comes equipped with an alarm system, AC unit, Viking stove, stainless steel refrigerator, and oven. The tranquil backyard offers plenty of trees and areas for gardening. The interior features a wide-open floor plan with large vaulted ceilings and a beautiful wood beam across the living and kitchen areas. The entrance to the home is situated on the side, providing excellent privacy and security. Additionally, practicality meets sophistication with a gracious inside laundry room, oversized two-car garage, and storage area, ensuring convenience at every turn. The proximity to freeways, the beach, Balboa Island, and the famed Wedge makes this location truly unbeatable. For the avid boat enthusiast, a mere five-minute drive leads to private boat docks that can be rented, offering easy access to the coastal waters. Indulge in the epitome of coastal living, where every detail has been meticulously curated for the discerning homeowner. Welcome to a life of luxury and leisure in the heart of Corona del Mar.
Location
State CA
County Orange
Area Oc - Corona Del Mar (92625)
Interior
Interior Features Beamed Ceilings, Electronic Air Cleaner, Pantry, Unfurnished
Heating Natural Gas
Cooling Central Forced Air, Gas
Equipment Dishwasher, Disposal, Microwave, Refrigerator, Double Oven, Freezer, Gas Range
Appliance Dishwasher, Disposal, Microwave, Refrigerator, Double Oven, Freezer, Gas Range
Laundry Laundry Room
Exterior
Garage Spaces 2.0
Fence Wood
Utilities Available Cable Available, Electricity Available, Natural Gas Available
Roof Type Metal
Total Parking Spaces 2
Building
Lot Description Sidewalks
Story 1
Lot Size Range 4000-7499 SF
Sewer Public Sewer
Water Public
Architectural Style Contemporary, Custom Built
Level or Stories 1 Story
Others
Monthly Total Fees $106
Acceptable Financing Cash, Cash To New Loan
Listing Terms Cash, Cash To New Loan
Special Listing Condition Standard


"My job is to find and attract mastery-based agents to the office, protect the culture, and make sure everyone is happy! "






