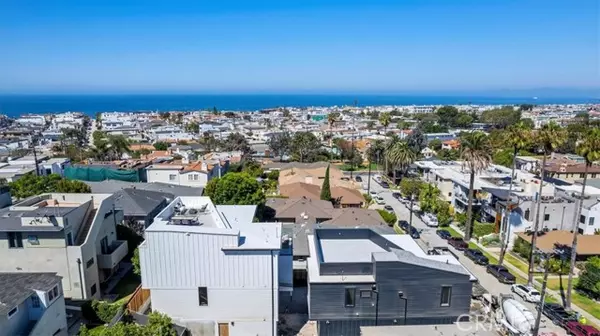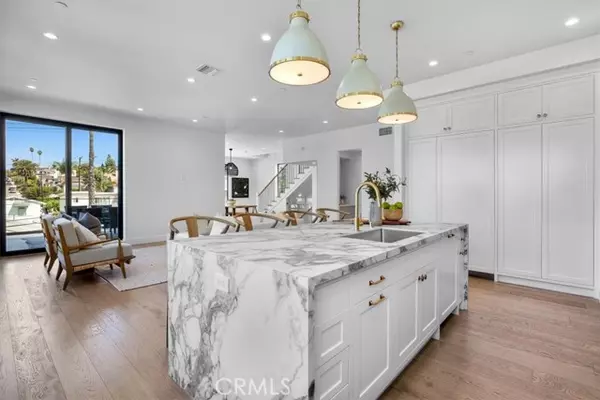
4 Beds
5 Baths
2,914 SqFt
4 Beds
5 Baths
2,914 SqFt
Key Details
Property Type Single Family Home
Sub Type Detached
Listing Status Pending
Purchase Type For Sale
Square Footage 2,914 sqft
Price per Sqft $1,269
MLS Listing ID SB22193625
Style Detached
Bedrooms 4
Full Baths 4
Half Baths 1
Construction Status Building Permit,Termite Clearance
HOA Fees $300/mo
HOA Y/N Yes
Year Built 2022
Lot Size 5,288 Sqft
Acres 0.1214
Property Description
Welcome to Hermosa Valley. We built this townhouse; we invite you to make it your townhome. Enjoy ocean views and a nice breeze from this newly constructed Coastal Modern located steps from the Greenbelt. Features include kitchen, dining and living area on elevator accessible third floor for the views, white and bright interior, dramatic designer touches such as satin brass lighting, hand made tile, plenty of storage in custom closets and cabinetry, large decks, open floor plan, private yard, large windows for natural light, pocket La Cantina sliding glass doors and window enable indoor/outdoor lifestyle, gourmet kitchen appliances, and an elevator.
Location
State CA
County Los Angeles
Area Hermosa Beach (90254)
Zoning HBR2YY
Interior
Interior Features Copper Plumbing Full, Living Room Deck Attached, Pantry, Recessed Lighting, Stone Counters
Heating Electric
Cooling Central Forced Air, Heat Pump(s), Zoned Area(s), Electric, Energy Star, High Efficiency
Flooring Tile, Wood
Equipment Dishwasher, Disposal, Refrigerator, 6 Burner Stove, Double Oven, Freezer, Gas Oven, Vented Exhaust Fan, Water Line to Refr, Gas Range
Appliance Dishwasher, Disposal, Refrigerator, 6 Burner Stove, Double Oven, Freezer, Gas Oven, Vented Exhaust Fan, Water Line to Refr, Gas Range
Laundry Laundry Room
Exterior
Exterior Feature Cement Siding, Lap Siding, Concrete
Garage Direct Garage Access, Garage, Garage - Two Door, Garage Door Opener
Garage Spaces 2.0
Fence Redwood
Utilities Available Cable Available, Electricity Connected, Natural Gas Connected, Phone Available, Underground Utilities, Sewer Connected, Water Connected
View Ocean, City Lights
Roof Type Elastomeric,Flat
Total Parking Spaces 3
Building
Lot Description Easement Access, Sidewalks
Lot Size Range 4000-7499 SF
Sewer Public Sewer
Water Private
Architectural Style Modern, See Remarks
Level or Stories 3 Story
Construction Status Building Permit,Termite Clearance
Others
Monthly Total Fees $341
Miscellaneous Elevators/Stairclimber,Gutters,Suburban
Acceptable Financing Cash, Cash To New Loan
Listing Terms Cash, Cash To New Loan
Special Listing Condition Standard


"My job is to find and attract mastery-based agents to the office, protect the culture, and make sure everyone is happy! "






